Maximize Small Bathroom Shower Space
Designing a small bathroom shower requires careful planning to maximize space while maintaining functionality and aesthetic appeal. The choice of layout influences not only the visual openness of the room but also the ease of movement and accessibility. Various configurations can be adapted to fit limited spaces, ensuring a comfortable shower experience without sacrificing style.
Corner showers utilize the often underused corner space, offering a compact and efficient solution. They typically feature a curved or square enclosure, making them ideal for small bathrooms. This layout helps to open up the central area and can be paired with sliding or hinged doors to save space.
Walk-in showers offer a sleek, barrier-free experience that enhances the sense of space. They often incorporate frameless glass panels, creating an open and airy feel. This layout is suitable for modern aesthetics and can be customized with various tile patterns and fixtures.
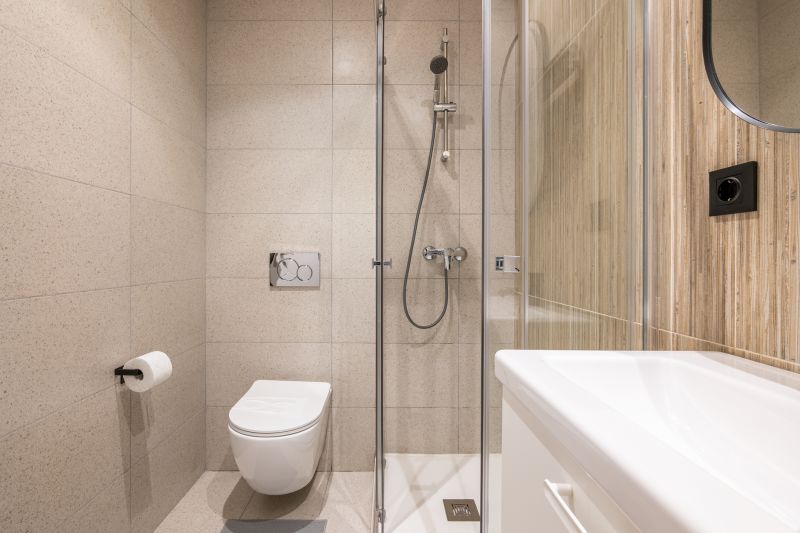
A compact shower layout with a glass enclosure maximizes space while providing a modern look. The use of light colors and clear glass can make small bathrooms appear larger and more inviting.
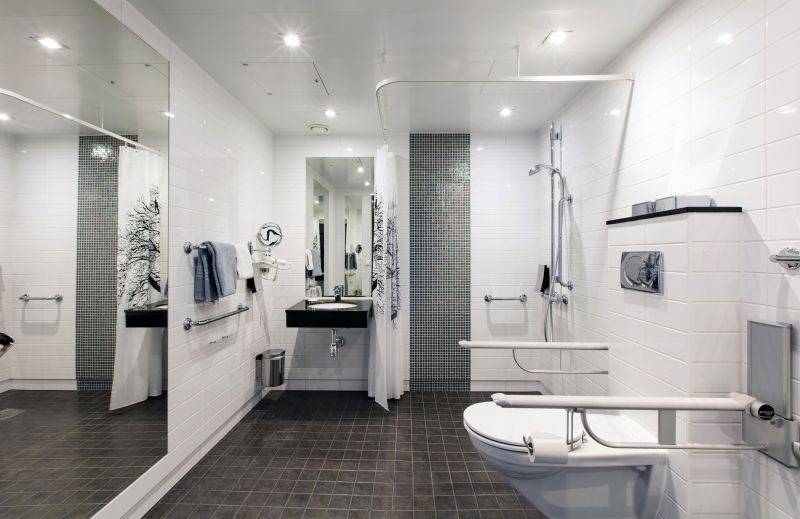
A corner shower with a sliding door optimizes the limited space, allowing for easy entry and exit without encroaching on the bathroom's overall footprint.
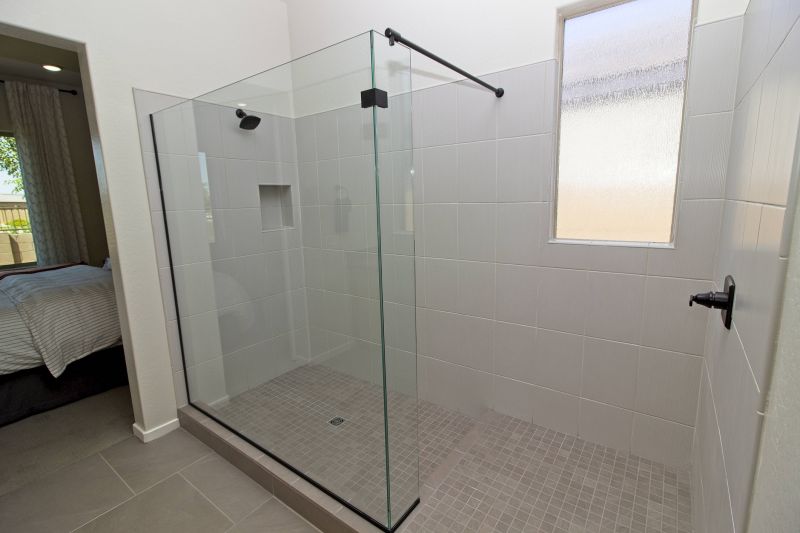
A walk-in shower with a minimalist design creates an open feel, especially when combined with large tiles and simple fixtures.
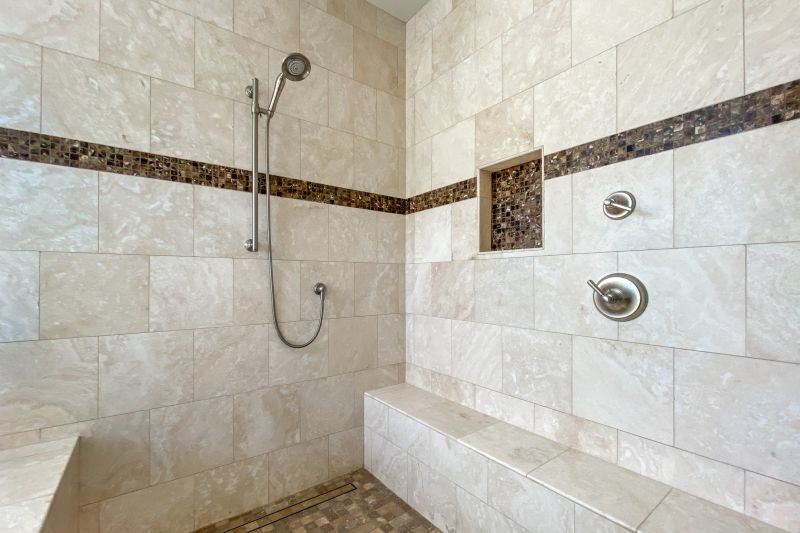
Using a shower niche and built-in shelves can enhance storage without cluttering the small space, maintaining a clean and organized look.
| Layout Type | Advantages |
|---|---|
| Corner Shower | Maximizes corner space, suitable for small bathrooms |
| Walk-In Shower | Creates an open, barrier-free environment |
| Tub-Shower Combo | Provides versatility in limited space |
| Recessed Shower | Built into the wall for seamless integration |
| Sliding Door Enclosure | Saves space with minimal door swing |
Selecting the right shower layout for a small bathroom involves balancing space constraints with functional needs. Corner showers are popular for their space-saving design, while walk-in models offer a contemporary look that can visually expand the room. Incorporating glass enclosures and light-colored tiles further enhances the sense of openness. Storage solutions like niches and shelves are essential to keep the area organized without cluttering the limited space.
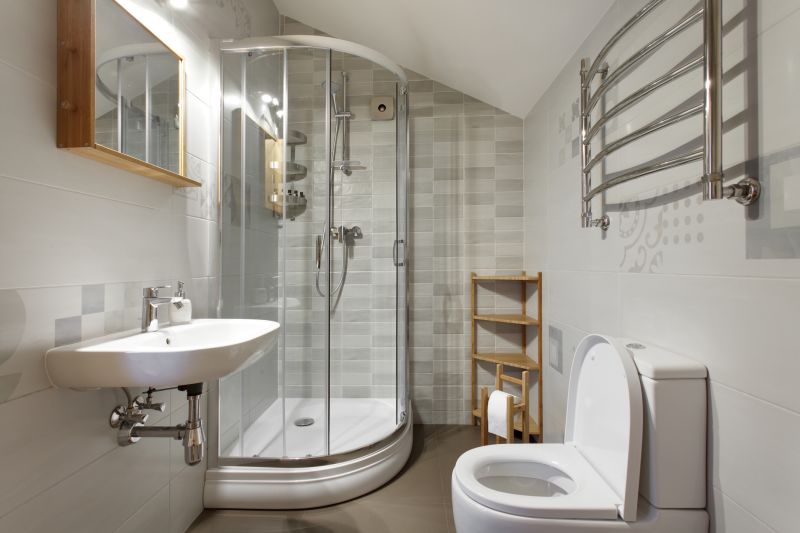
A variety of tile patterns and glass finishes can dramatically influence the overall feel of a small shower area.
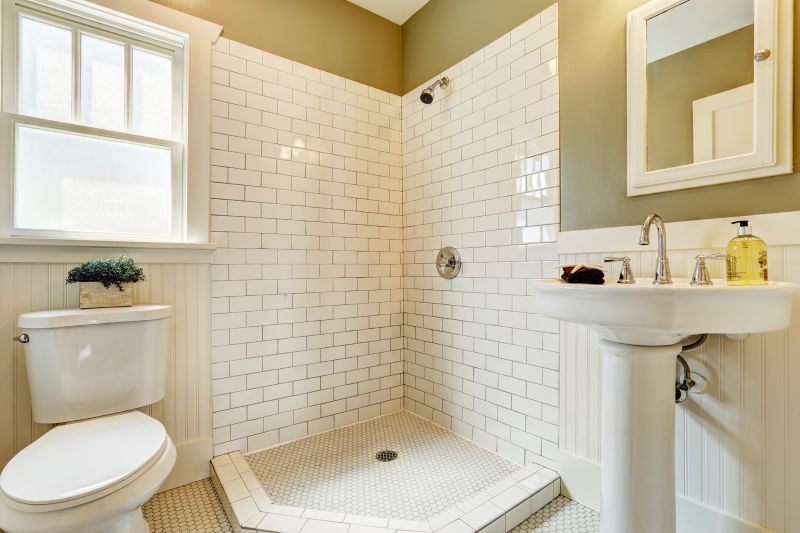
Innovative use of space includes installing built-in benches and corner shelves for added convenience.
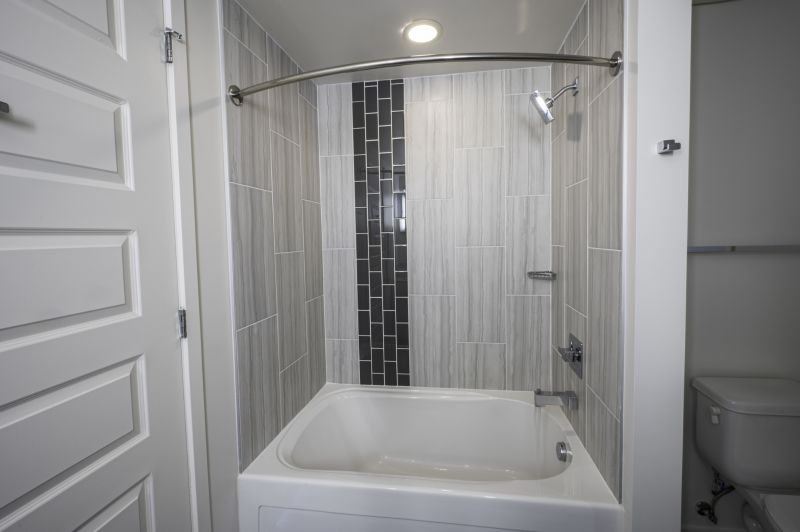
Smart lighting and reflective surfaces contribute to a brighter, more spacious environment.
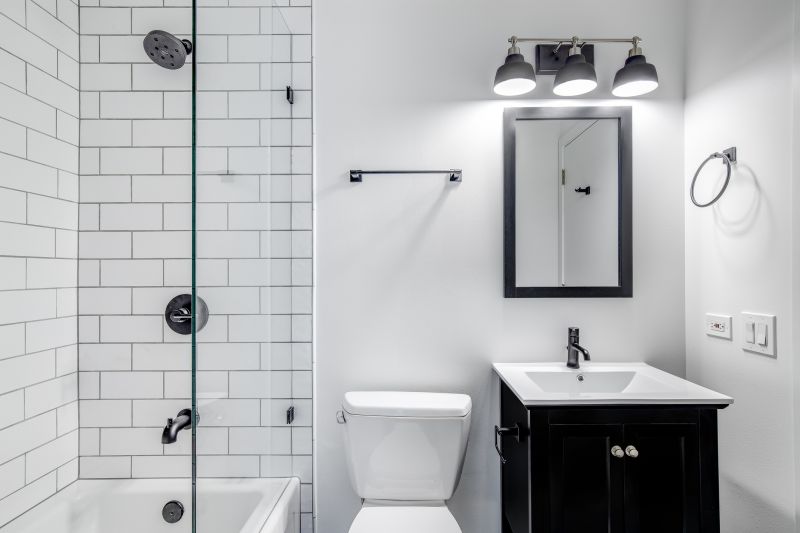
Choosing the right fixtures and hardware complements the overall design while ensuring durability.
Incorporating creative design elements can transform a small bathroom shower into a stylish and functional space. Proper lighting, strategic placement of fixtures, and the use of reflective surfaces can make a significant difference. When planning a layout, it is essential to consider accessibility and ease of cleaning, ensuring the shower remains practical and inviting over time. With thoughtful design, even the most compact bathrooms can achieve a modern and comfortable shower experience.


